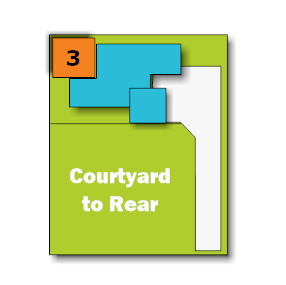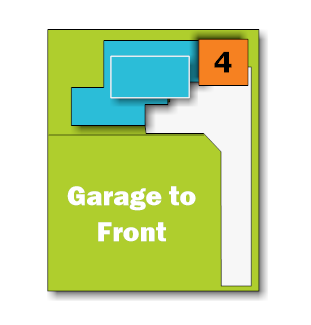6 Innovative Rear Strata Home Designs for Modern Living
6 Innovative Rear Strata Home Designs for Modern Living
Rear strata home designs are revolutionizing property development, offering homeowners the opportunity to maximize their land's potential. These innovative designs, also known as "house behind house" projects, allow you to build a second dwelling on your existing property. Let's explore six cutting-edge rear strata home designs that can transform your space and boost your property's value.
1. Courtyard to the Front: Extended Views and Street Appeal
One of the most popular rear strata home designs features a courtyard at the front of the property. This layout offers several benefits:
- Extended views to the primary street
- Enhanced curb appeal
- Increased natural light
- Creates a welcoming entrance


2. Courtyard in the Middle: Optimal Solar Orientation
A courtyard in the middle of your rear strata home can be a game-changer for energy efficiency and livability:
- Maximizes solar orientation
- Creates a private outdoor oasis
- Improves natural ventilation
- Separates living spaces for added privacy
3. Courtyard to the Rear: Privacy-Focused Design
For those prioritizing seclusion, a rear courtyard design is an excellent choice:
- Optimizes privacy from neighbors and street view
- Creates a secluded outdoor living space
- Allows for seamless indoor-outdoor flow
- Perfect for entertaining or relaxation

4. Double Storey with Front Garage: Maximizing Space
A double-storey design with a front garage is an excellent solution for maximizing land use:
- Increases living space without compromising outdoor areas
- Provides secure, off-street parking
- Allows for separation of living and sleeping areas
- Offers potential for views from upper levels

5. Custom Designs: Tailoring to Your Needs
Every property and homeowner is unique, which is why custom design services are essential for rear strata developments. Personalized designs can:
- Address specific site challenges
- Incorporate your lifestyle preferences
- Maximize property value
- Ensure compliance with local regulations
6. Eco-Friendly and Sustainable Options
Incorporating sustainable features into your rear strata home design is not only environmentally responsible but can also lead to long-term cost savings:
- Solar panel integration
- Rainwater harvesting systems
- Energy-efficient appliances and lighting
- Passive design principles for natural heating and cooling
Solar Panels
Generate electricity from sunlight, reducing energy bills and carbon footprint
Rainwater Harvesting
Collect and store rainwater for non-potable uses, reducing water bills
Energy-Efficient Appliances
Use less energy to perform tasks, reducing energy bills and carbon footprint
Passive Design
Use natural heating and cooling methods, improving energy efficiency
Getting Started with Your Rear Strata Project
Before embarking on your rear strata home project, it's crucial to understand the process and potential costs involved. House Behind House offers an obligation-free project feasibility assessment that includes:
- Site assessment
- Preparation costs
- Subdivision and council fees
- Construction costs
- Utility connection costs
This comprehensive analysis helps you avoid unexpected expenses and plan your budget effectively.
Conclusion: Transform Your Property with a Rear Strata Home Design
Rear strata home designs offer an exciting opportunity to maximize your property's potential, create additional living space, and potentially generate rental income. Whether you prefer a front courtyard for street appeal, a middle courtyard for solar efficiency, or a rear courtyard for privacy, there's a design to suit your needs.
Ready to explore the possibilities for your property? Contact House Behind House today to discuss your rear strata home project and take the first step towards transforming your property.